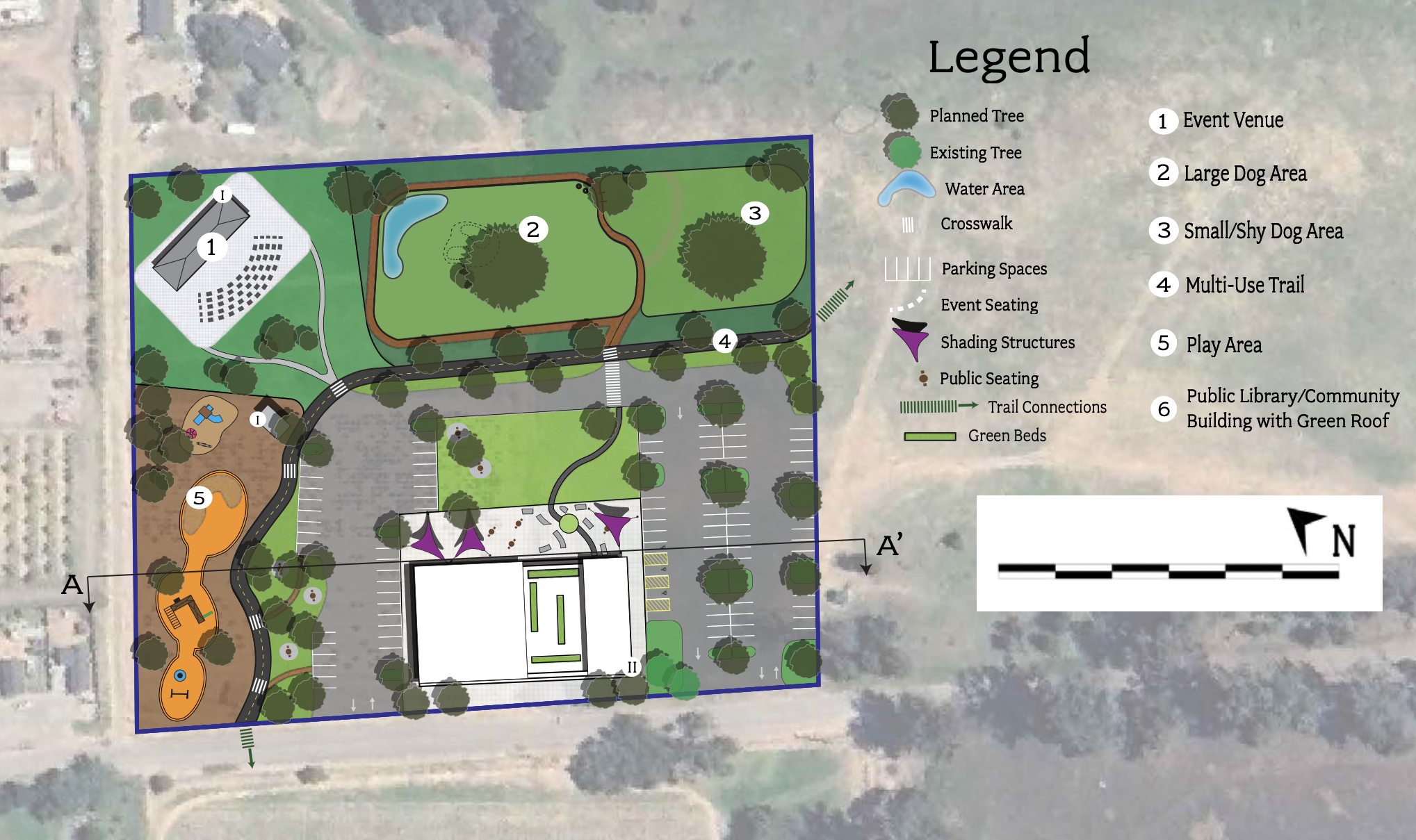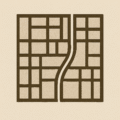Projects
Here are some of my favorite projects showcased below:
ADU Design
Independent ADU Design & Build Project – Senior Year Capstone Project
Designed a fully code-compliant Accessory Dwelling Unit (ADU) using SketchUp and Revit, spending over 200 hours applying architectural and structural design principles.
Researched and adhered to city and county design and building codes to ensure compliance with zoning, setback, and permit regulations to create detailed floor plans, and construction documents.
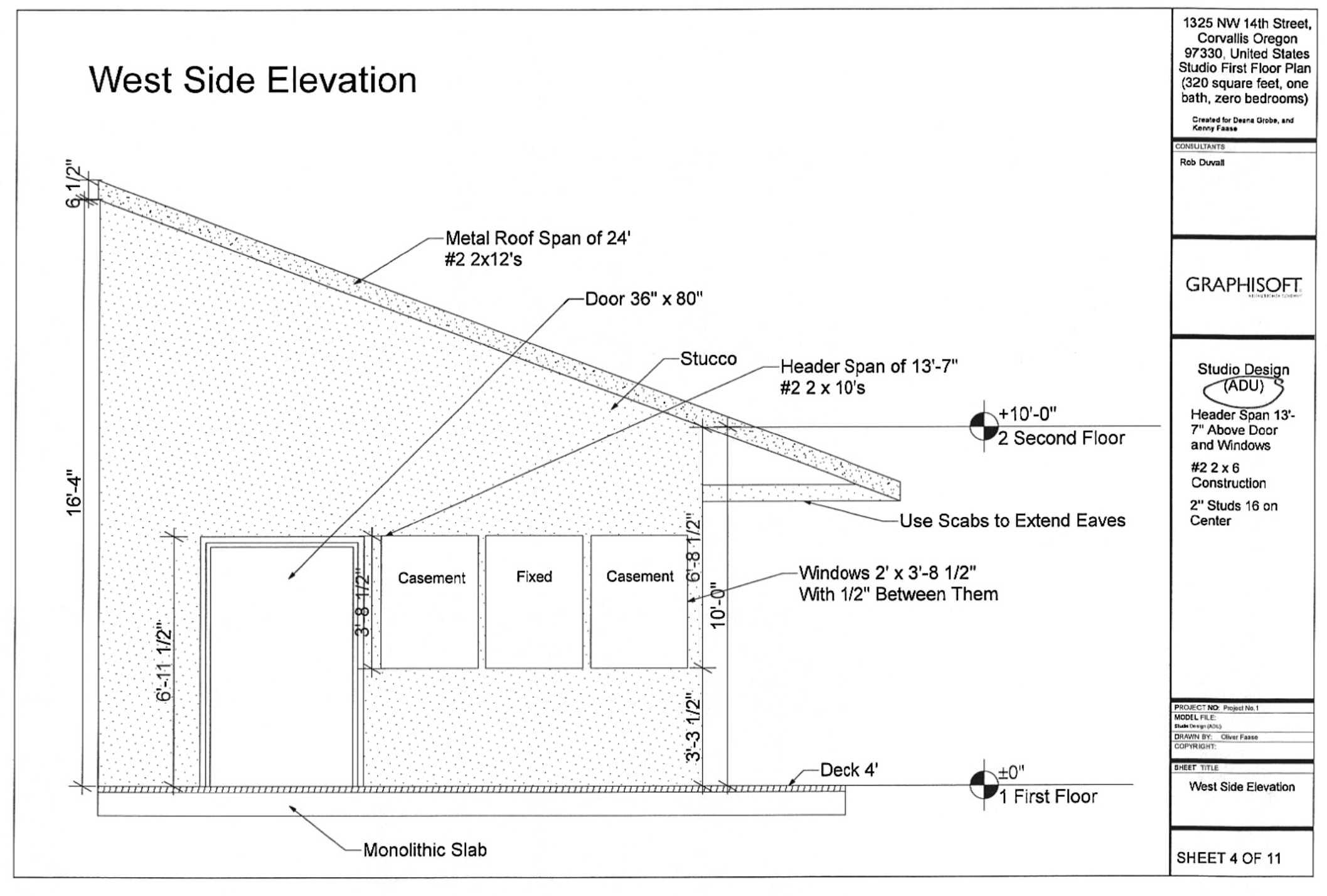
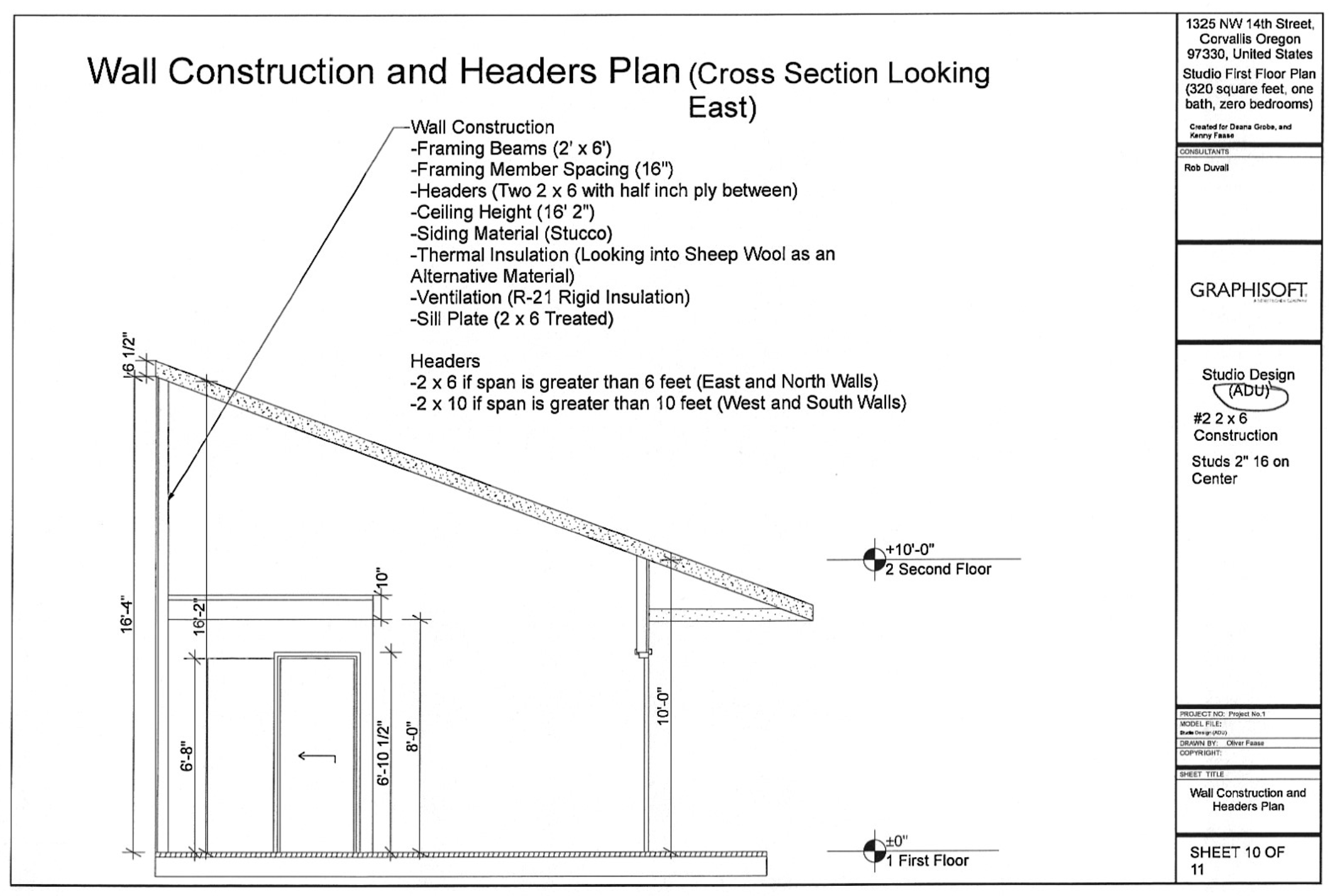
Courtyard Redesign
This project was the first of the Urban Design Studio quarter-long projects. In this project, we worked on redesigning a courtyard to be more accessible for the students of Cal Poly.
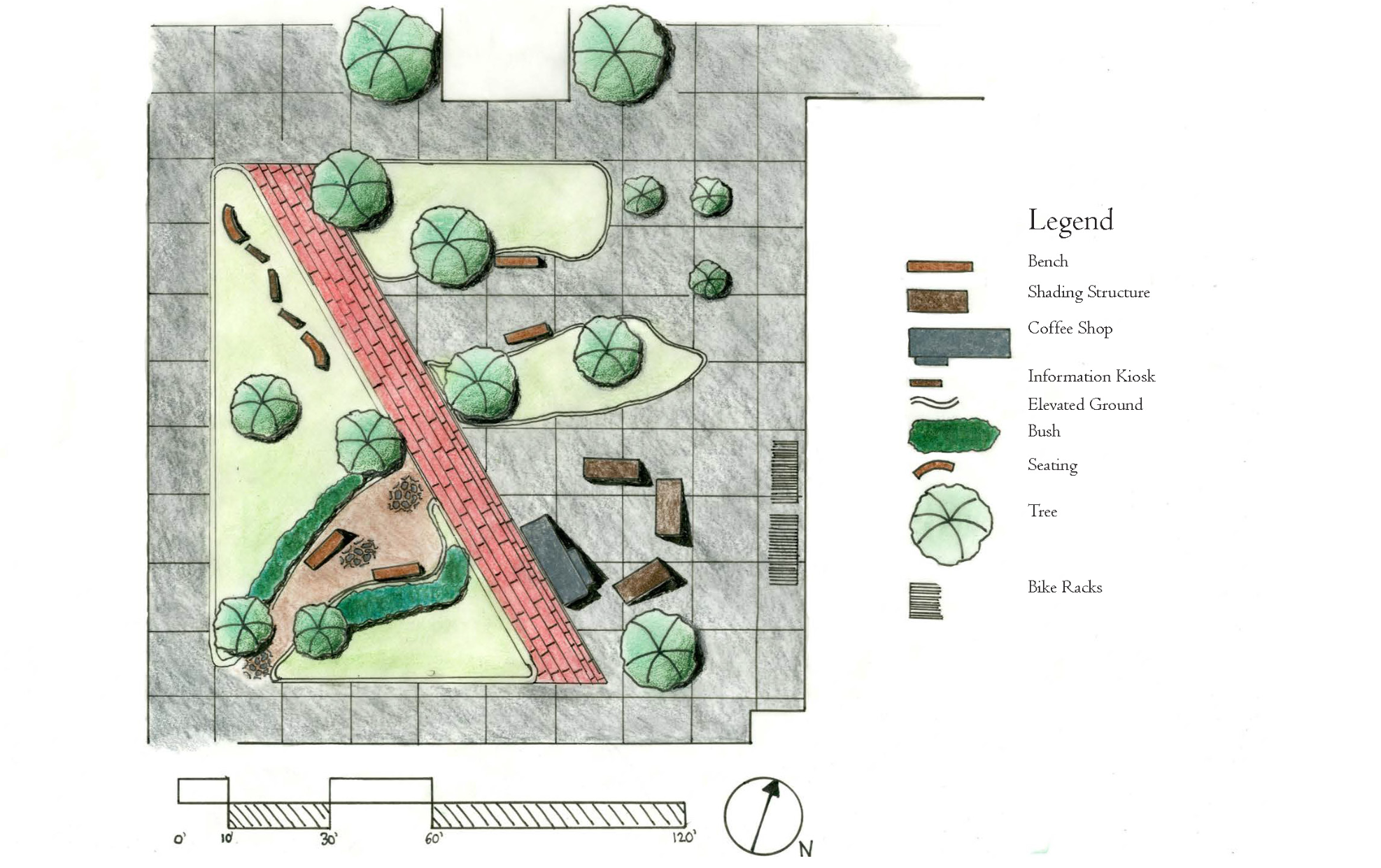

The Olive Branch
In the next studio, we moved to doing all of our design on a computer, using Illustrator and Photoshop. The purpose of this design was to transform a busy, car-dominated intersection into a pedestrian-friendly area with lots of amenities.
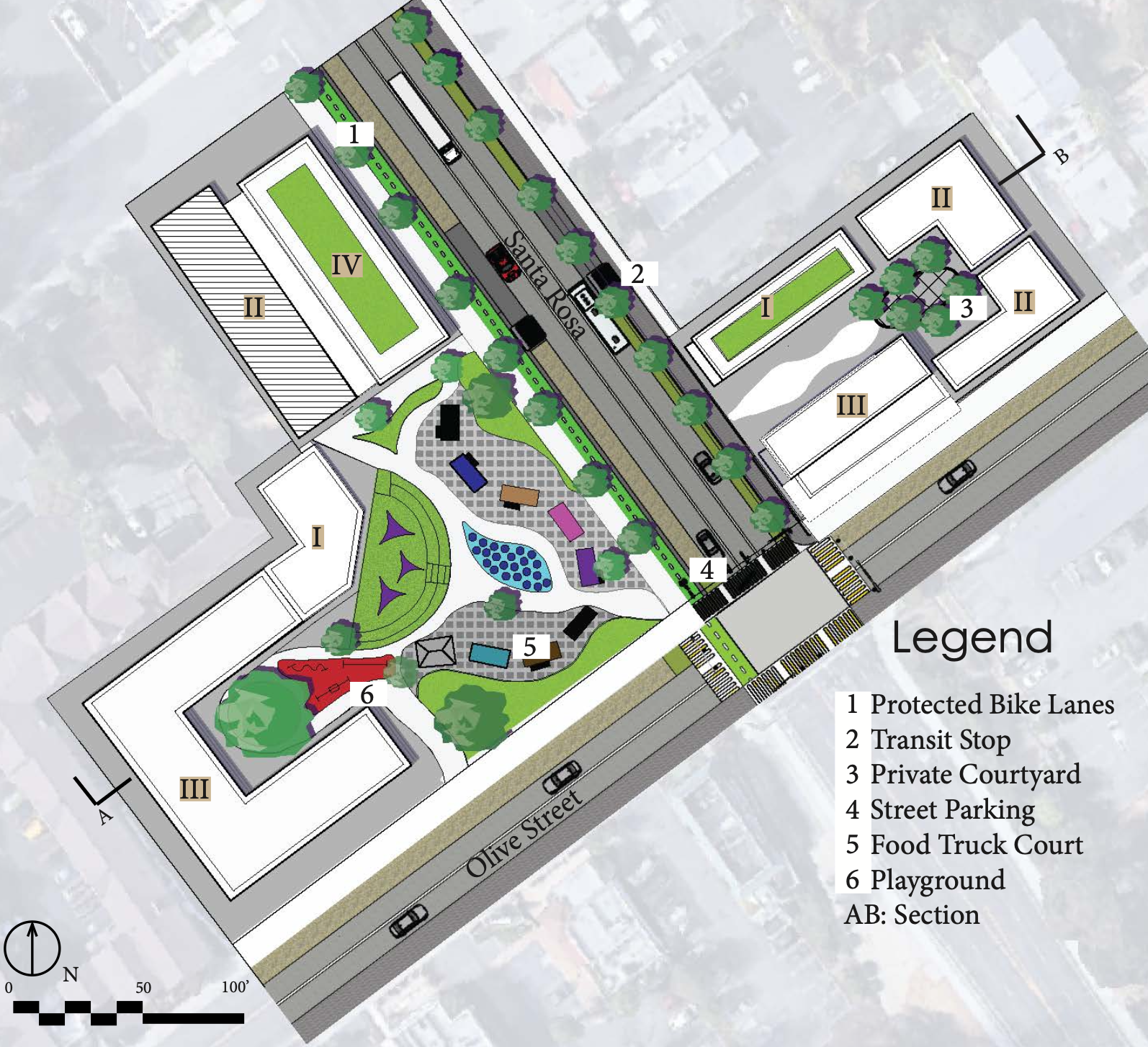
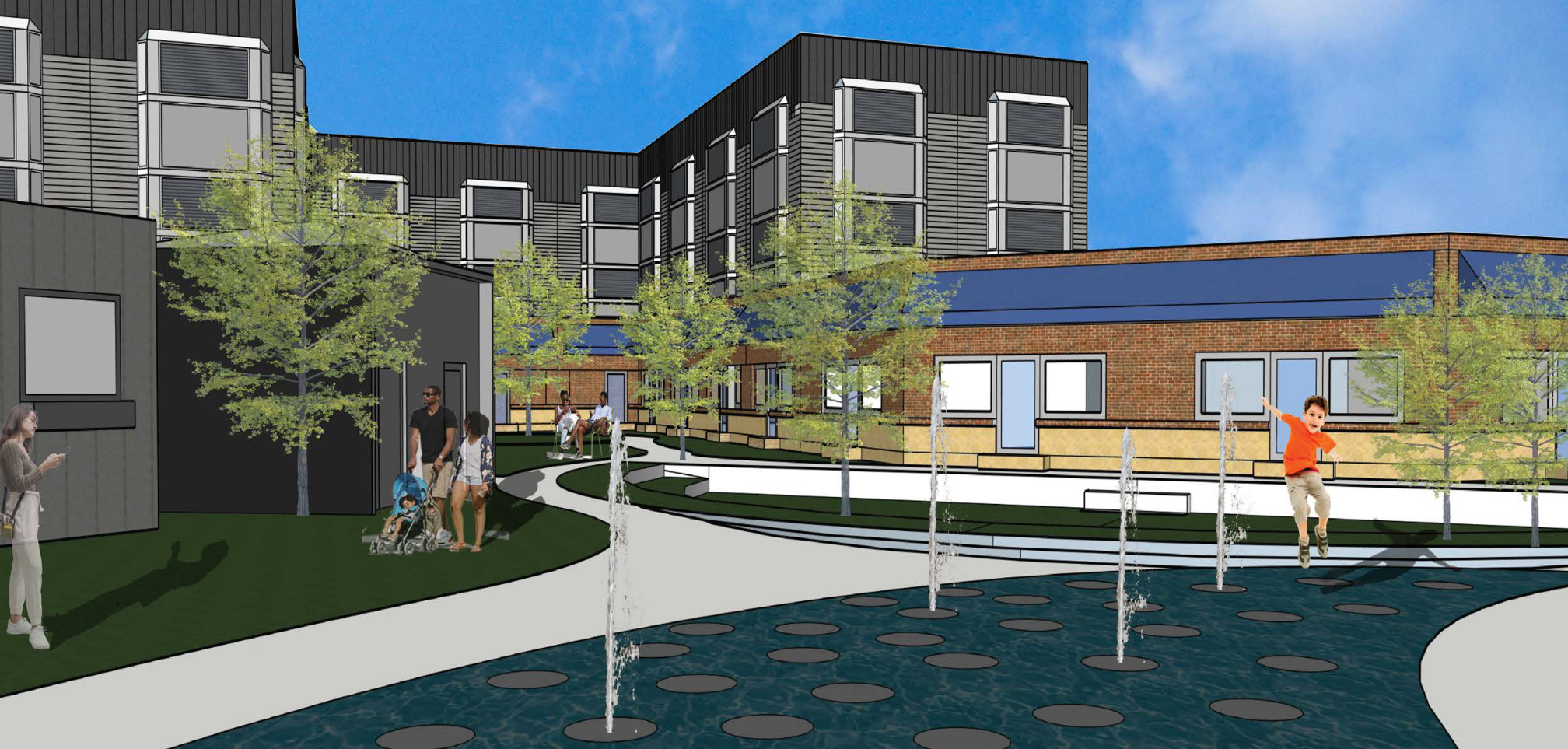
Nipomo South
In the third Design Studio, we worked on redesigning a 300-acre site for the City of Nipomo, California. We worked with local officials and community members to redesign the area to have a highway interchange, and many more affordable housing units to completely reshape the area.
Here is the link to the full portfolio showing the enitre design process for this project.
